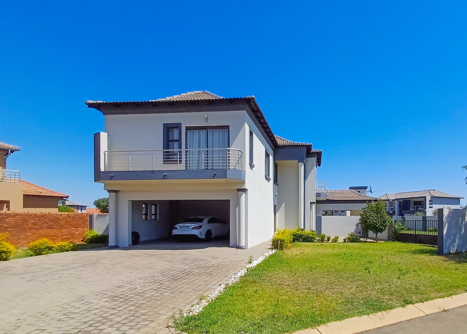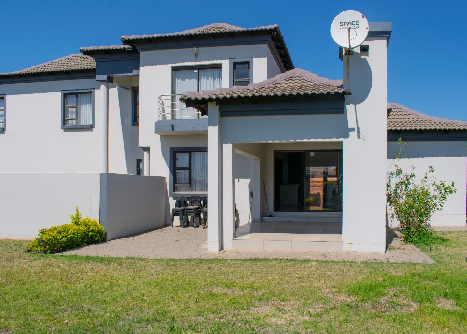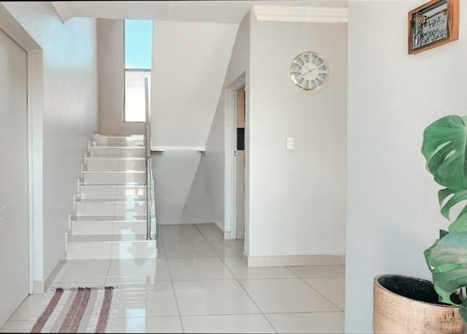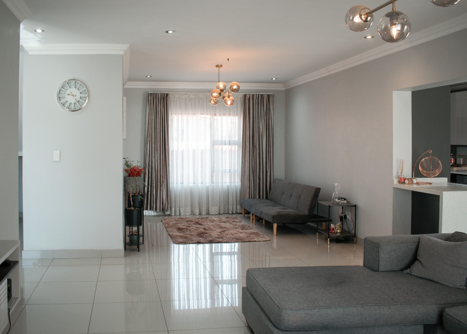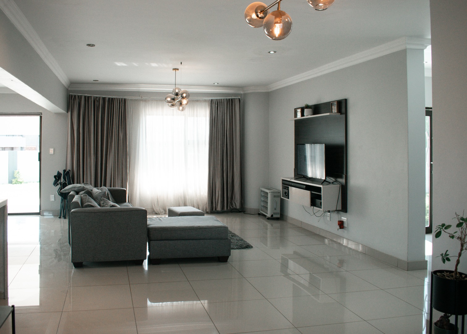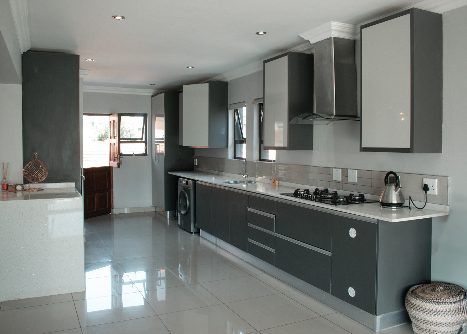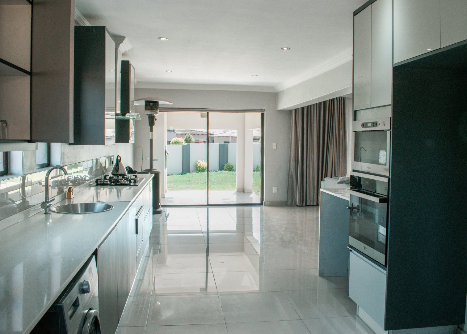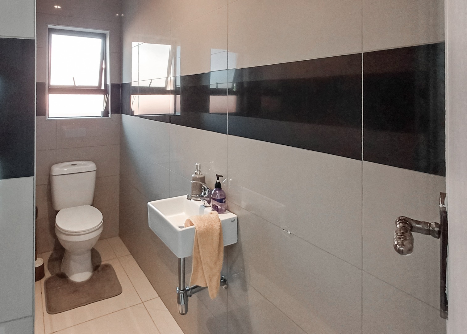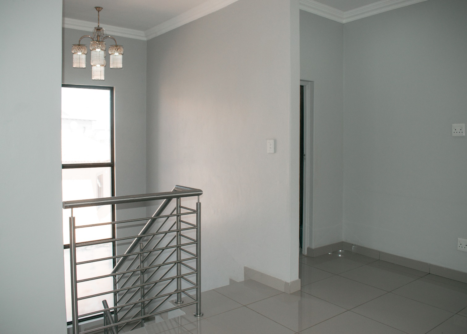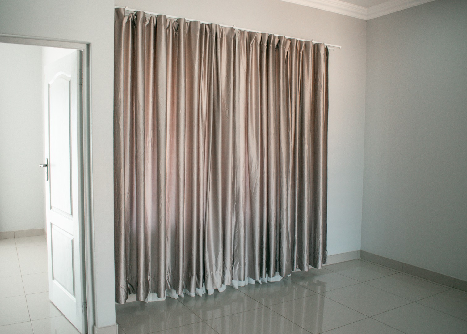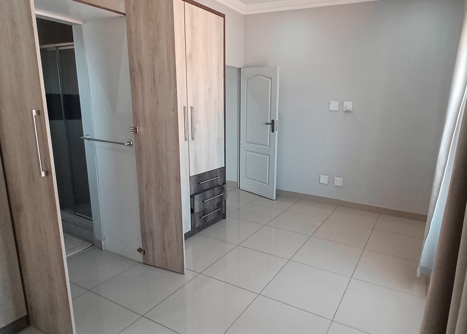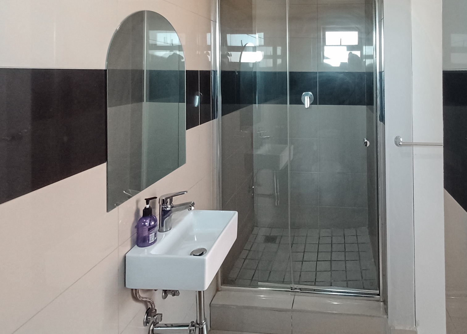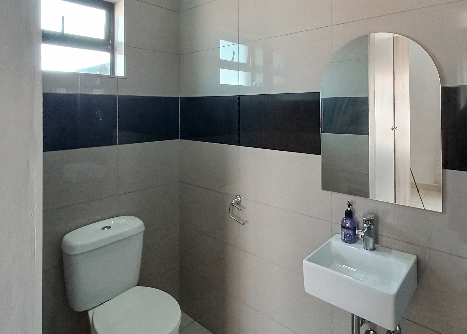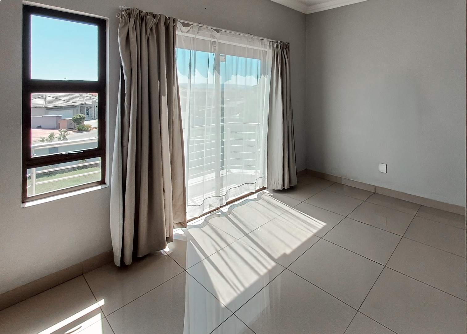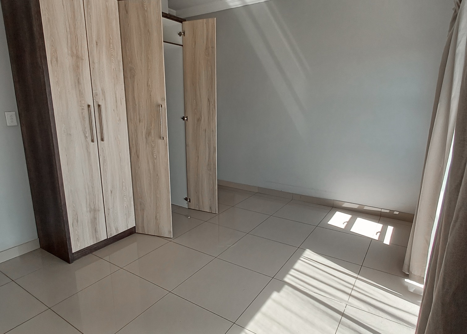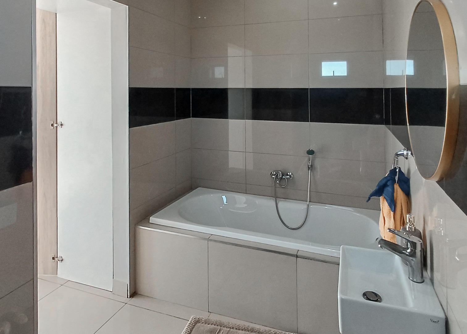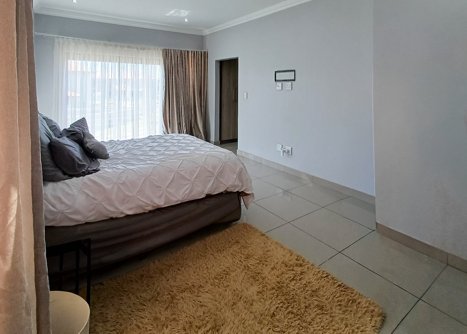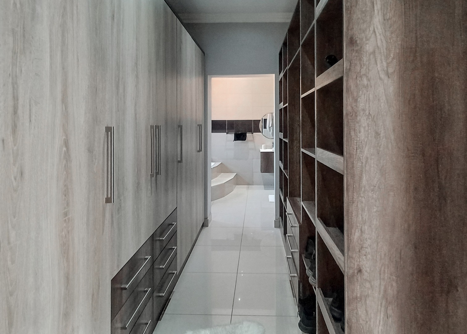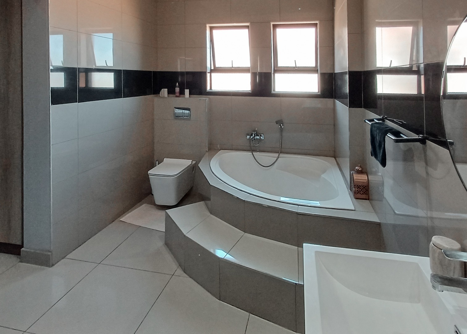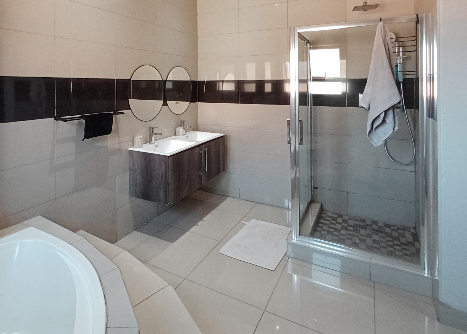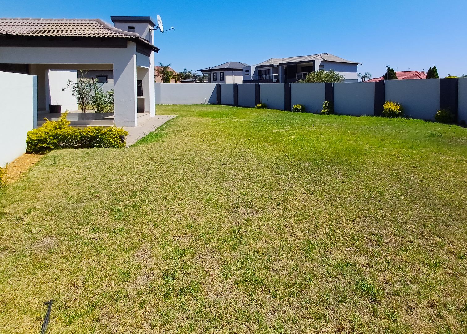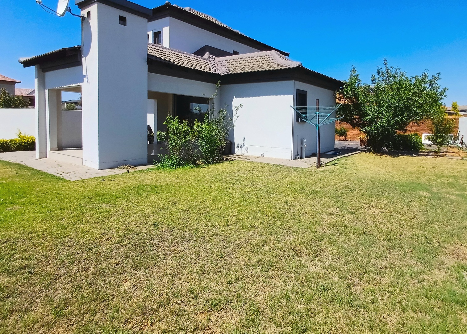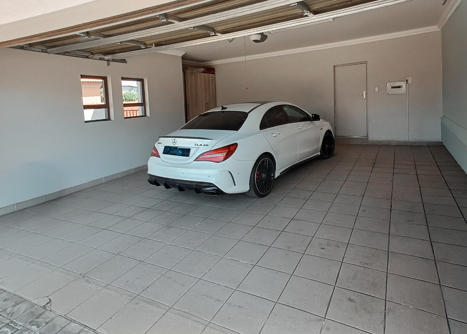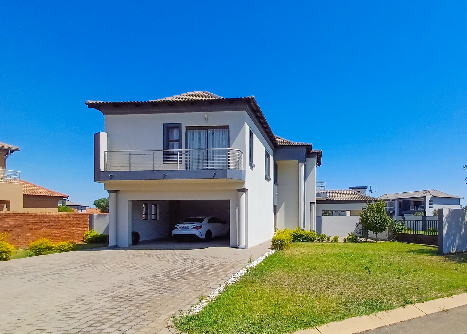- 4
- 4
- 2
- 280 m2
- 880 m2
Monthly Costs
Monthly Bond Repayment ZAR .
Calculated over years at % with no deposit. Change Assumptions
Affordability Calculator | Bond Costs Calculator | Bond Repayment Calculator | Apply for a Bond- Bond Calculator
- Affordability Calculator
- Bond Costs Calculator
- Bond Repayment Calculator
- Apply for a Bond
Bond Calculator
Affordability Calculator
Bond Costs Calculator
Bond Repayment Calculator
Contact Us

Disclaimer: The estimates contained on this webpage are provided for general information purposes and should be used as a guide only. While every effort is made to ensure the accuracy of the calculator, RE/MAX of Southern Africa cannot be held liable for any loss or damage arising directly or indirectly from the use of this calculator, including any incorrect information generated by this calculator, and/or arising pursuant to your reliance on such information.
Mun. Rates & Taxes: ZAR 1400.00
Monthly Levy: ZAR 1200.00
Property description
Discover modern living in this stylish two-story residence located within the esteemed Savannah Country Estate in Pretoria. Boasting a contemporary design with clean lines and a light-colored facade complemented by dark grey accents, this home offers excellent kerb appeal. A covered carport and paved driveway provide convenient parking, enhancing the property's functional elegance. The interior welcomes you with a bright, modern entryway featuring a sleek glass-railed staircase and polished tiled flooring, setting a sophisticated tone. The spacious open-plan living area is bathed in natural light from large windows, creating an inviting atmosphere. Neutral decor, contemporary lighting fixtures, and reflective tiled floors contribute to a clean and expansive feel, perfect for both relaxation and entertaining. The heart of the home is a modern kitchen, showcasing two-tone grey and white cabinetry, sleek countertops, and a built-in gas hob with an extractor fan. Integrated appliances and ample storage make this a highly functional space. The kitchen seamlessly connects to the living area and provides direct access to a private paved patio and a small, well-maintained lawn, ideal for outdoor enjoyment. This residence features four well-appointed bedrooms and four bathrooms, including one en-suite, ensuring comfort and privacy for all occupants. The bathrooms maintain the home's modern aesthetic with clean lines and contemporary fittings. The property's design prioritises natural light and a harmonious flow throughout. Situated on an 880 sqm erf with a generous 280 sqm floor size, this home offers a balanced lifestyle within a secure estate environment. Savannah Country Estate provides a tranquil setting while maintaining convenient access to Pretoria's amenities. Key Features: * Modern two-story design * 4 Bedrooms, 4 Bathrooms (1 en-suite) * Open-plan living areas * Contemporary kitchen with gas hob * Polished tiled flooring throughout * Covered carport and paved driveway * Private patio and small lawn * Located in Savannah Country Estate * 880 sqm Erf, 280 sqm Floor Size
Property Details
- 4 Bedrooms
- 4 Bathrooms
- 2 Garages
- 1 Ensuite
- 1 Lounges
- 1 Dining Area
Property Features
| Bedrooms | 4 |
| Bathrooms | 4 |
| Garages | 2 |
| Floor Area | 280 m2 |
| Erf Size | 880 m2 |
