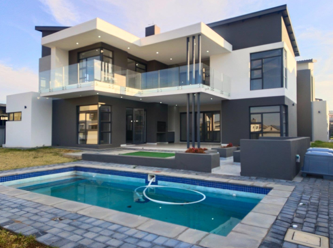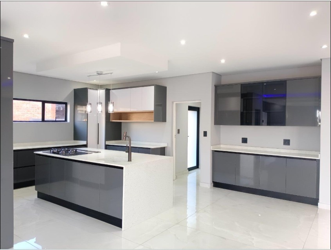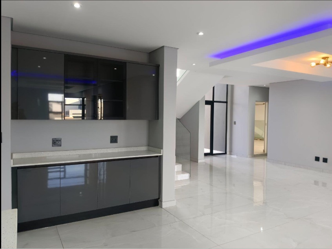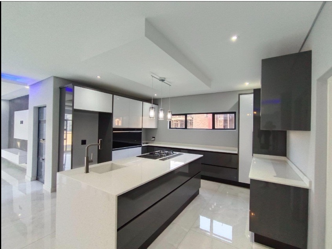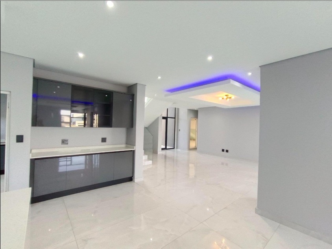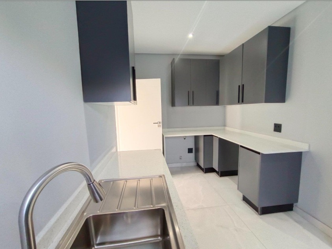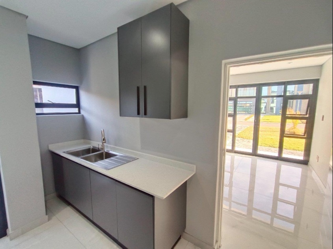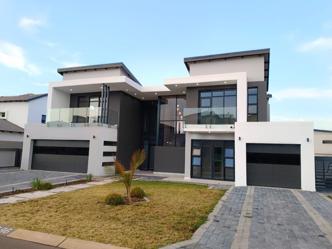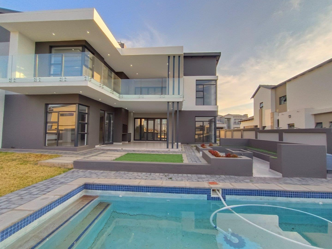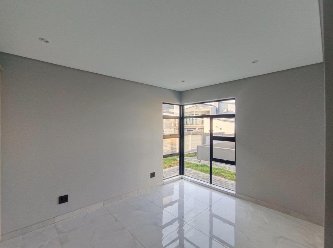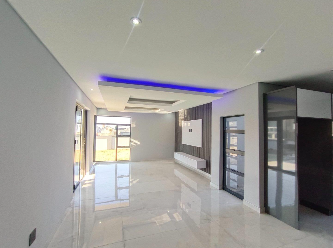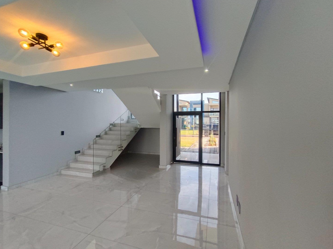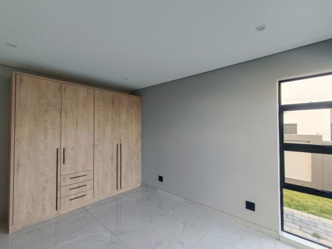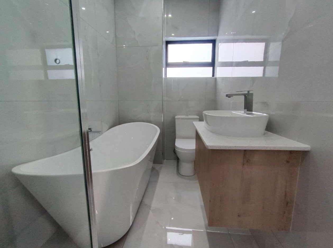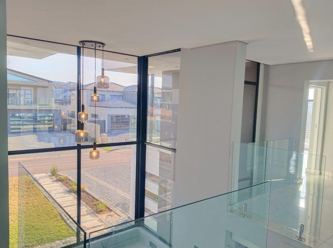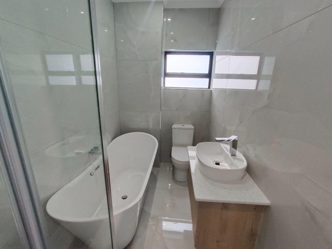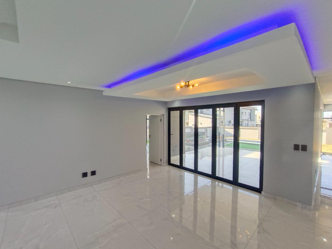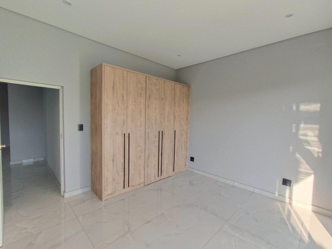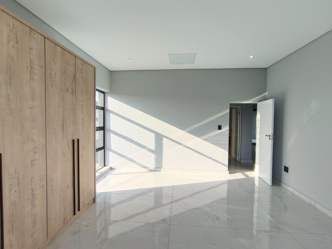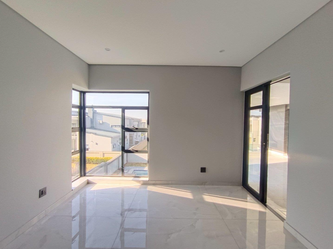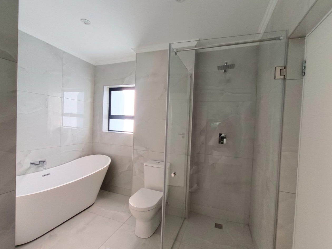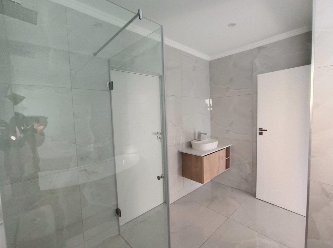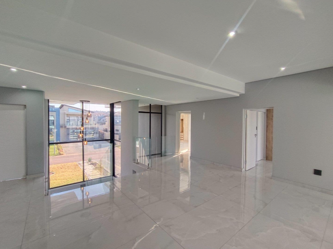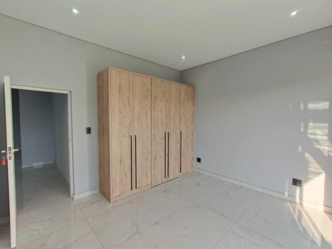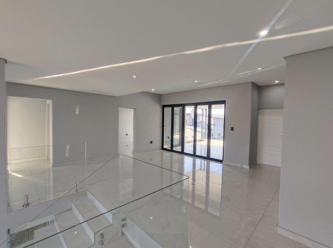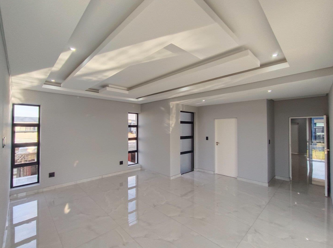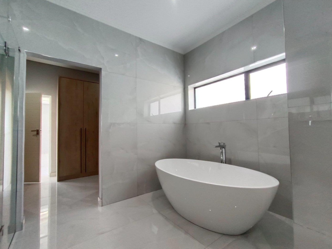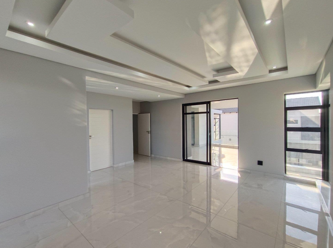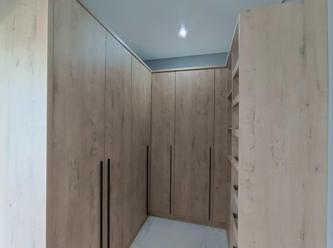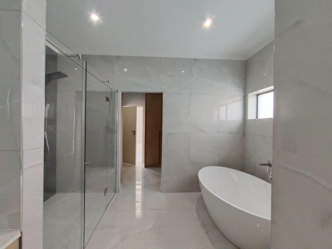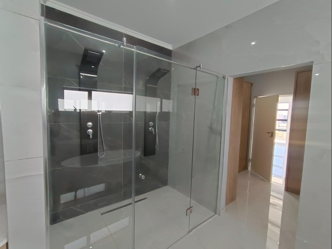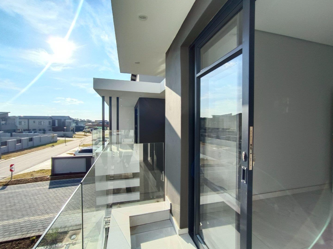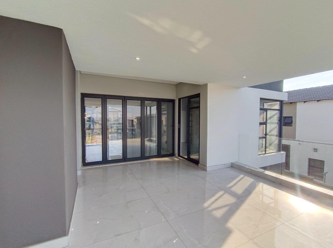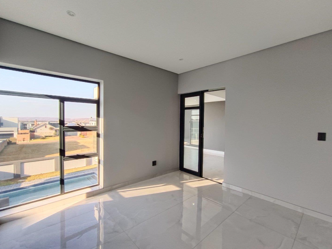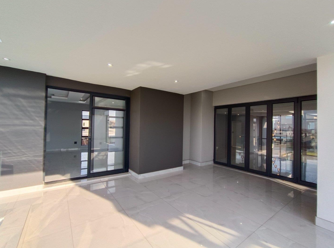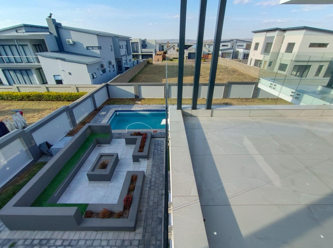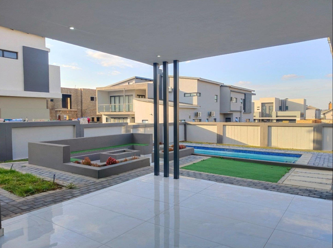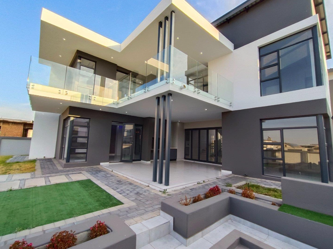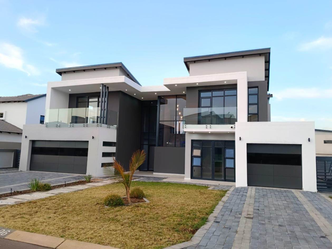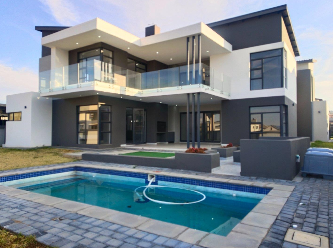- 5
- 5
- 3
- 504 m2
- 756 m2
Monthly Costs
Monthly Bond Repayment ZAR .
Calculated over years at % with no deposit. Change Assumptions
Affordability Calculator | Bond Costs Calculator | Bond Repayment Calculator | Apply for a Bond- Bond Calculator
- Affordability Calculator
- Bond Costs Calculator
- Bond Repayment Calculator
- Apply for a Bond
Bond Calculator
Affordability Calculator
Bond Costs Calculator
Bond Repayment Calculator
Contact Us

Disclaimer: The estimates contained on this webpage are provided for general information purposes and should be used as a guide only. While every effort is made to ensure the accuracy of the calculator, RE/MAX of Southern Africa cannot be held liable for any loss or damage arising directly or indirectly from the use of this calculator, including any incorrect information generated by this calculator, and/or arising pursuant to your reliance on such information.
Mun. Rates & Taxes: ZAR 2300.00
Monthly Levy: ZAR 1350.00
Property description
Discover contemporary luxury within the prestigious Six Fountains Residential Estate in Pretoria. This striking 5-bedroom, 5-bathroom residence boasts a modern architectural design with a sophisticated grey and white facade, large windows, and elegant glass balcony railings, creating an impressive kerb appeal. Spanning a generous 504 sqm on a 756 sqm erf, this home offers ample space for discerning families. The interior unfolds into expansive open-plan living areas, featuring two lounges and a dedicated dining room, perfect for both intimate gatherings and grand entertaining. The heart of the home is a sleek, modern kitchen, equipped with high-gloss cabinetry, a large island with integrated appliances, and polished tiled flooring throughout. Enhanced by special lighting, air conditioning, and a cozy fireplace, comfort and style are paramount. Accommodation includes five well-appointed bedrooms and five bathrooms, with three offering private en-suite facilities, alongside a convenient guest toilet. A dedicated study provides an ideal space for remote work or quiet contemplation, ensuring functionality for every lifestyle need. Outdoor amenities comprise a well-maintained garden, extensive paving, and a private driveway leading to three integrated garages, offering secure parking and storage. As part of an exclusive estate, residents benefit from 24-hour security, an access gate, and a clubhouse, fostering a secure and vibrant community atmosphere. Enjoy scenic views and seamless connectivity with fibre internet access. Key Features: * 5 Bedrooms, 5 Bathrooms (3 En-suite) * Modern Open-Plan Living Areas (2 Lounges, 1 Dining Room) * Sleek Kitchen with Integrated Appliances * Dedicated Study * 3 Garages and Paved Driveway * Air Conditioning and Fireplace * Estate Living with 24-Hour Security and Access Gate * Clubhouse Access * Fibre Connectivity * Scenic Views
Property Details
- 5 Bedrooms
- 5 Bathrooms
- 3 Garages
- 3 Ensuite
- 2 Lounges
- 1 Dining Area
Property Features
- Study
- Balcony
- Club House
- Storage
- Aircon
- Access Gate
- Scenic View
- Fire Place
- Guest Toilet
- Paving
- Garden
| Bedrooms | 5 |
| Bathrooms | 5 |
| Garages | 3 |
| Floor Area | 504 m2 |
| Erf Size | 756 m2 |
